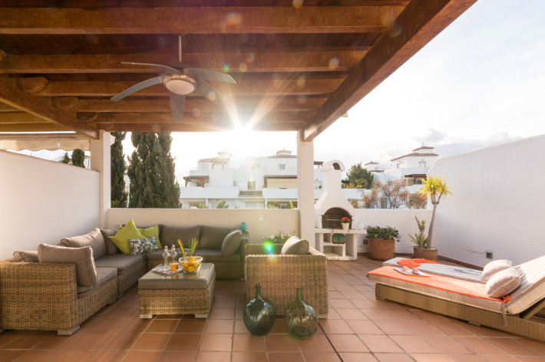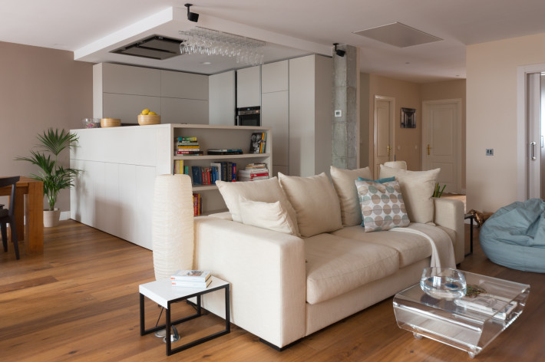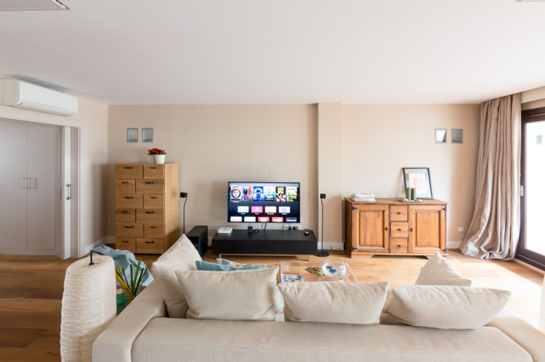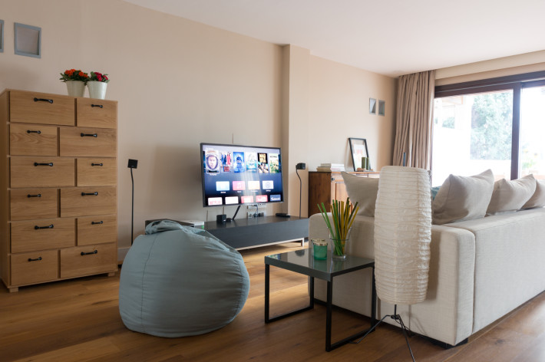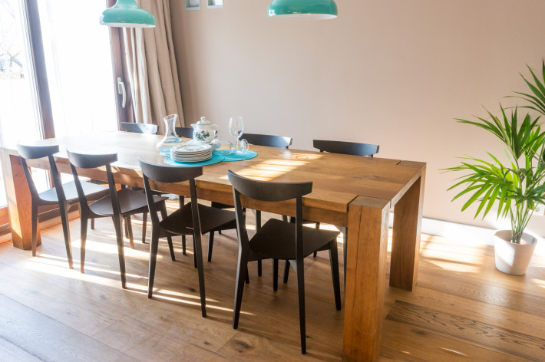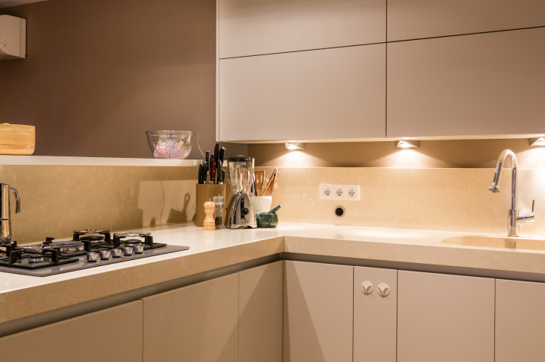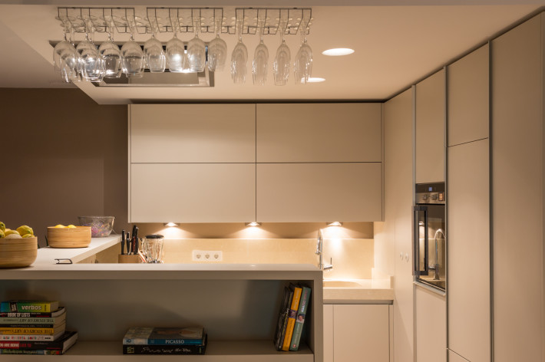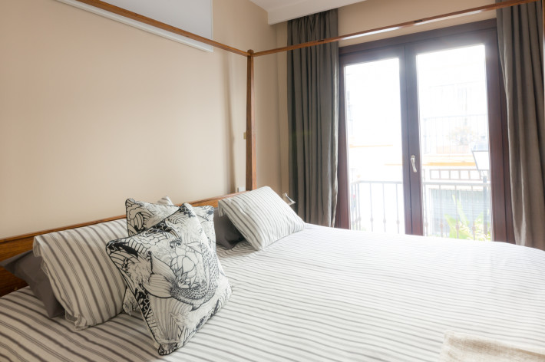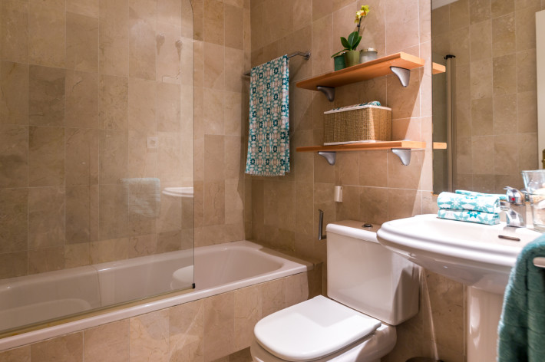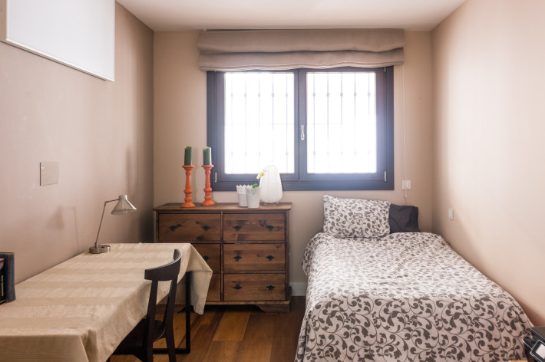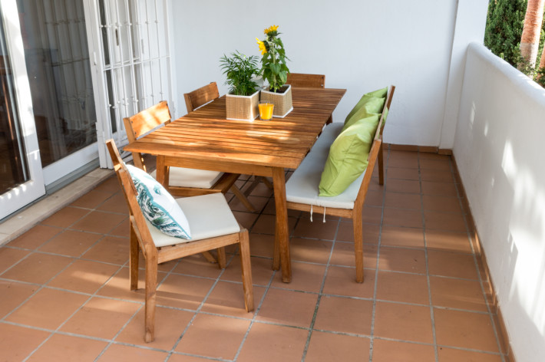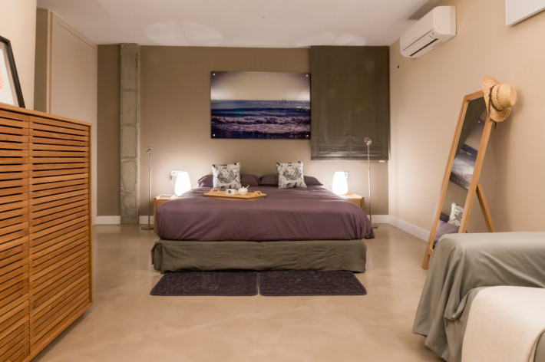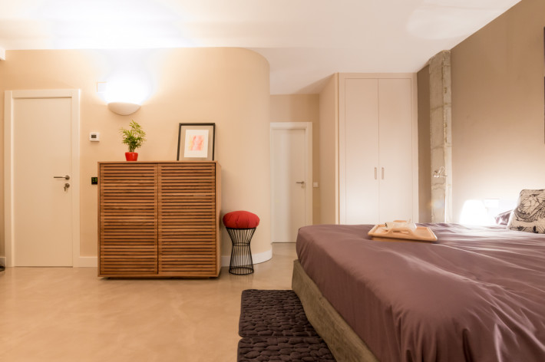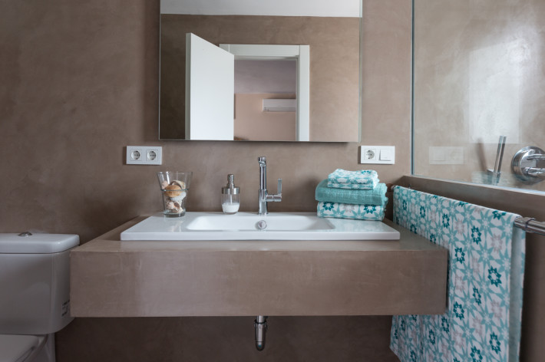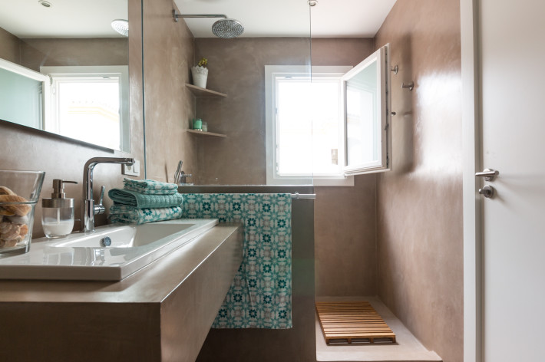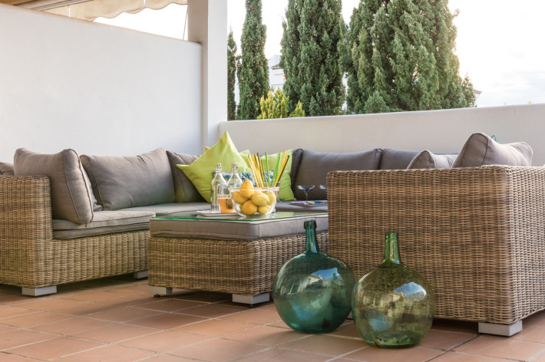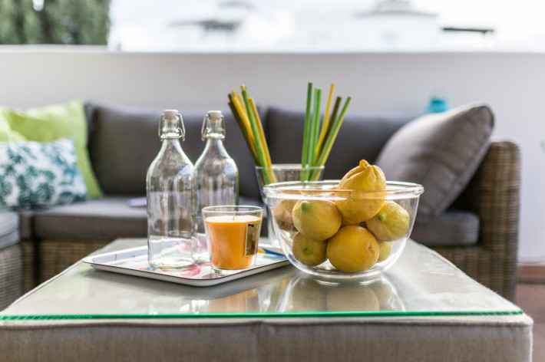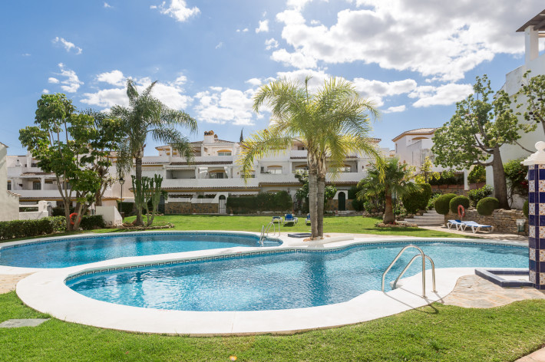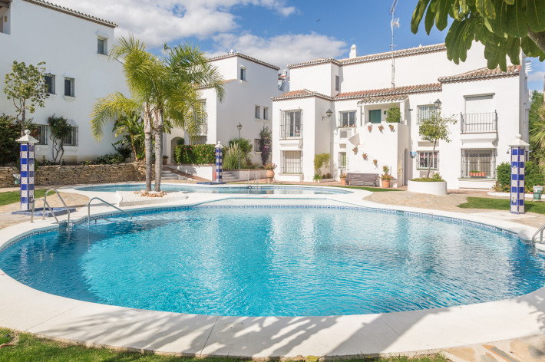magnificent three-bedroom penthouse for rent
magnificent three-bedroom penthouse for rent
Accommodation for five people
After entering the house on the first floor, you enter hall and spacious living area. On the lower of the two floors, you will find two guest bedrooms (for one and two persons respectively), an open area containing a lounge, kitchen and dining area. Both the dining room and the table outside on the balcony easily fit six people.The kitchen is the central hub of the lower floor. The dining room and the lounge both border the kitchen and the two guest rooms and bathroom are all a mere couple of steps and one door away. There is ample cupboard space and storage space available.On the top floor you find the master bedroom and master bathroom. The large terrace is accessible through the large sliding doors of the master bedroom but also from the stairs for times when privacy in the bed and bath area is required.
Refurbished in an organic style
In 2012 the old house was completely refurbished and remodelled. The newly designed open floorplan (with a wooden floor throughout the bottom floor) results in more space and light and gives the house a distinct Northern European feel. The top floor has a finishing of microcement for a more industrial, yet warm look.
The remodelling was done in an organic style with the building materials being as free of toxins as possible. Organic gypsum wallboards were used and for insulation hemp was used instead of glass fibre. Most paints used are also organic. Eight new sliding doors, doors and windows made of durable wood have been fitted throughout the house.
An abundance of facilities
A domotica system by Lutron was installed to set various lighting scenes. The lighting has been done with halogen and tungsten to create a warm and cozy feeling, especially when the lights are dimmed. There are four air conditioning units installed throughout the house and terraces on both floors have a ceiling fan, as well as a sunny and a shady side.
Both terraces have large sliding doors, effectively extending the living area. The upper terrace has a barbecue and sunbeds on the sunny side and a cosy corner seating arrangement in the shade.
The kitchen is fitted with equipment of high quality (Siemens gas hob and over and Liebherr fridge with freezer). Toaster, coffee maker and blender are available too.
Other inside facilities include: tv, dvd player, Wi-Fi, washing machine, tumble dryer, iron, ironing board, entryphone, air conditioning, ceiling fan, heating and a printer (for boarding passes etc).
Great location close to all amenities
The apartment is in a very central location; 8 minutes from 'la Cañada’, the Costa Del Sol’s major shopping mall, just 9 minutes from the centre of Marbella and a mere 15 minutes from the coastline where you can relax along the seaside, go for a refreshing dive in the Mediterranean Sea or have a stroll along the famous and recently extended paseo: the centre of Marbella and Puerto Banús are both within walking distance.
There is ample parking space at entrance of urbanisation and a bus stop right outside this car park. The apartment is in a very safe location and is situated in a quiet, secure urbanisation and has particularly good locks on all doors. Great for kids! Moreover, there is a large, safe community swimming pool and a smaller children's pool inside the urbanisation.
for rent during the summer months in the charming urbanisation ‘Cortijo de Nagüeles’ in Marbella
